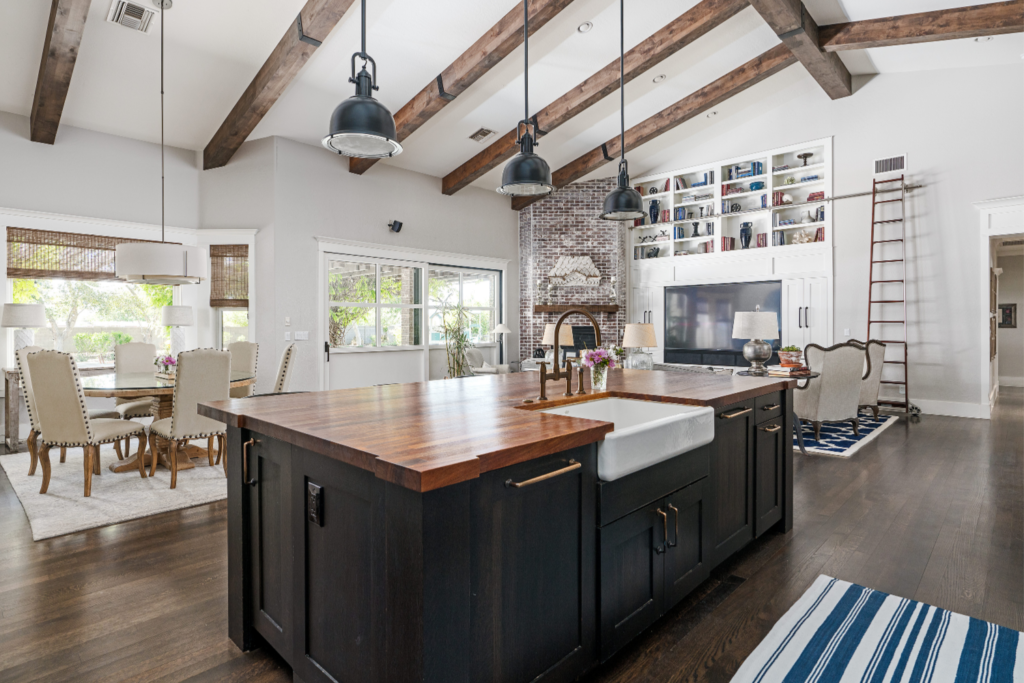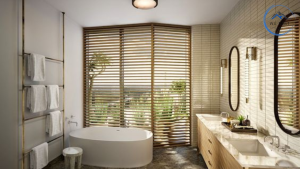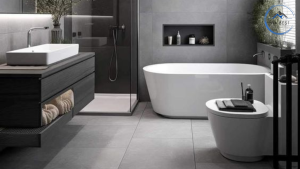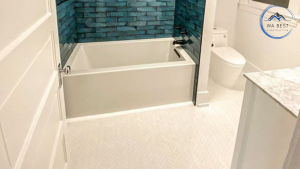In the world of modern living, small apartments have become increasingly popular due to their affordability and convenience. However, when it comes to designing a small kitchen, space constraints can pose a significant challenge. At WA Best Construction, we understand the importance of creating a functional and aesthetically pleasing kitchen in even the coziest of spaces. In this article, we’ll delve into the art of kitchen design for small apartments, sharing our expert insights on how to maximize both space and style.
Efficient
Layouts
One of the fundamental aspects of designing a small apartment kitchen is optimizing the layout. Efficient space utilization is key to creating a kitchen that not only looks great but also functions seamlessly. Here are a few layout ideas to consider:
a.
Galley Kitchen
A galley kitchen layout features parallel countertops and workspaces, making the most of a narrow space. This design allows for easy movement and efficient access to everything you need while cooking. To enhance the aesthetics, consider using light-colored cabinetry and reflective surfaces to create a sense of openness.
b.
L-Shaped Kitchen
An L-shaped kitchen utilizes two adjoining walls to form an L configuration. This layout provides ample counter space and storage options. To make the most of this design, install open shelves to keep things organized and add a pop of color with decorative tiles or a vibrant backsplash.
c.
U-Shaped Kitchen
In a U-shaped kitchen, three walls are used for cabinets and appliances, creating a cozy cooking area. This layout is perfect for maximizing storage space, and you can enhance the visual appeal by incorporating a kitchen island for additional workspace.
Clever Storage Solutions
Small kitchens require innovative storage solutions to keep clutter at bay. Here are some ideas to consider:
a.
Vertical Storage
Utilize vertical space by installing tall cabinets that reach the ceiling. This not only provides more storage but also draws the eye upward, making the room appear larger.
b.
Pull-Out Pantry
Consider a pull-out pantry system that allows you to access items easily without sacrificing precious floor space. It’s a smart way to keep your kitchen organized.
c.
Under-Cabinet Lighting
Install under-cabinet lighting to brighten up your countertops and create a visually appealing atmosphere. LED strips are energy-efficient and can be tucked away, saving even more space.
Lighting Matters
Proper lighting can make a small kitchen feel more open and inviting. Here’s how to light up your space effectively:
a.
Natural Light
If your small apartment has windows in the kitchen area, make the most of them. Avoid heavy curtains or blinds that can block light, and opt for sheer or light-colored window treatments to maximize natural illumination.
b.
Task Lighting
Install task lighting under cabinets and over workspaces to ensure you have adequate illumination for cooking and food prep. Pendant lights are an excellent choice for adding style and functionality.
Choose the Right Colors
The color scheme you choose can significantly impact the perceived size of your kitchen. Here are some color tips for small kitchen design:
a.
Light Colors
Opt for light, neutral colors for your kitchen cabinets and walls. These hues reflect light and create a sense of airiness, making the space appear larger.
b.
Accents and Contrasts
While a neutral base is recommended, you can add pops of color with accessories, such as colorful cookware, artwork, or decorative items. This provides visual interest without overwhelming the space.
Multi-Functional
Furniture
In a small apartment kitchen, every inch of space counts. Consider investing in multi-functional furniture, such as a dining table with built-in storage or a fold-down table that can double as a workspace.
Designing a small apartment kitchen that combines functionality and style requires careful planning and creative thinking. At WA Best Construction, we specialize in transforming small spaces into stunning kitchens that meet your every need. By implementing efficient layouts, clever storage solutions, proper lighting, and the right color scheme, you can create a kitchen that not only maximizes space but also exudes elegance and charm.
If you’re ready to embark on your small kitchen design journey, Contact Us Today. Let us help you turn your compact kitchen into a culinary oasis that will leave both you and your guests in awe.




